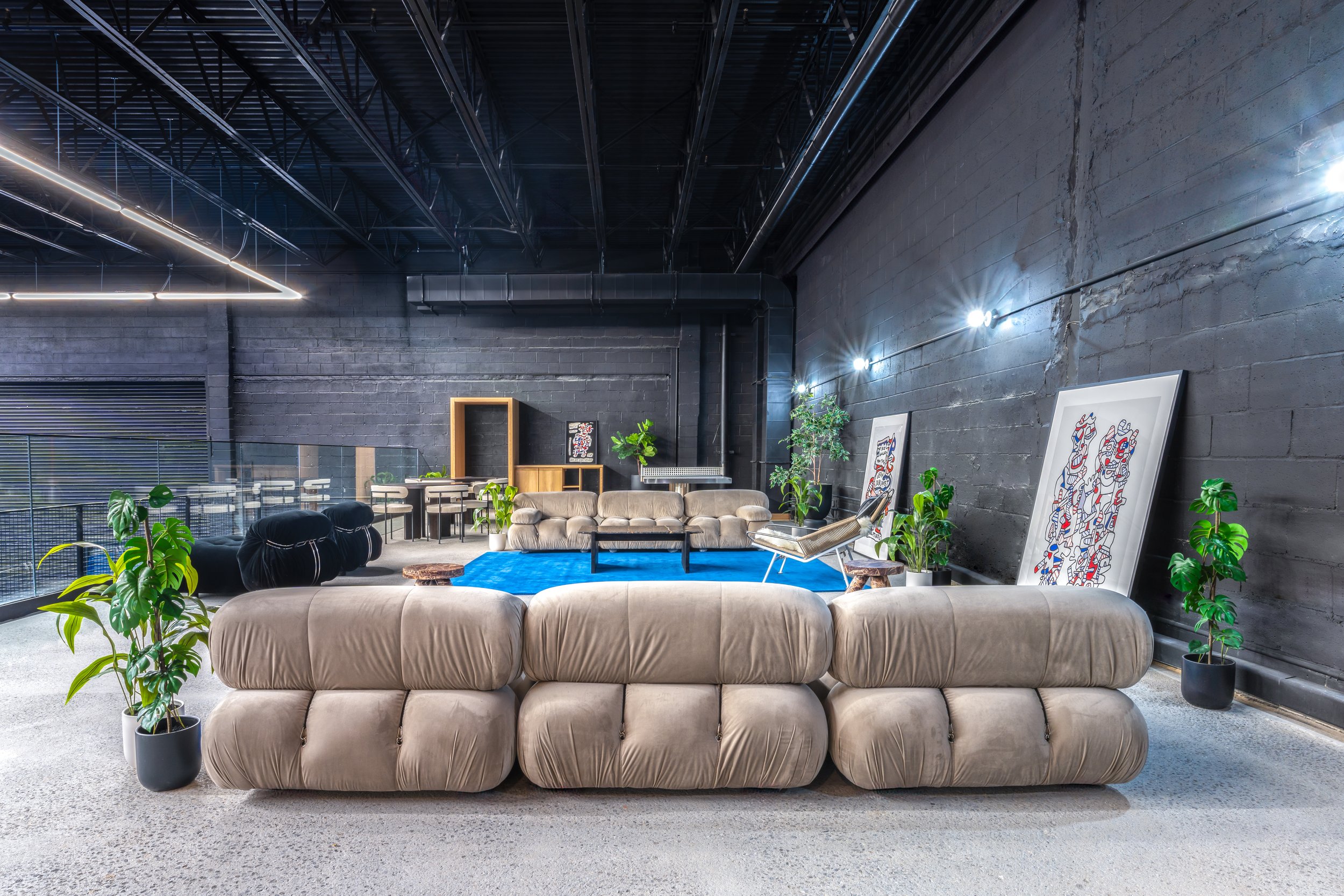
Located in Brooklyn’s creative industrial center, Padel Haus Dumbo is the third location for the brand, each in partnership with Atlas. The team was engaged as this commercial build out required complex logistical coordination amongst talented consultants, and within the neighborhood.
This project was the third location for the brand, each in partnership with Altas Builders. Padel Haus Dumbo transformed a 26,000sf warehouse to a high-end commercial space including four world-class, year-round padel courts, a pro shop, juice bar, lockers, private offices and lounge overlooking the courts.
Atlas assumed an expanded role in the design and build out, appointing the architect, engineer and expeditor, and providing leadership on the MEP systems to achieve the clients’ vision within budget. Atlas further worked closely with the interior designer to achieve their creative direction by collaborating on finish sourcing and procurement.
On opening, this design/build was completed project in 25% the timeframe of the brands’ first location.
Location
257 Water St.
Brooklyn, NY 11201
Surface Area
26,000 SF
Category
Commercial, Retail
Role / Self Performance
General Contractor
Owner’s Rep
Concrete
Millwork

The construction involved a substantial design/build scope, including demolishing rolling gates, relocating steel columns to accommodate court sizing requirements and adding a new steel mezzanine. The new storefronts, custom case and millwork, lighting, HVAC, plumbing work and finishes completed the new space.




