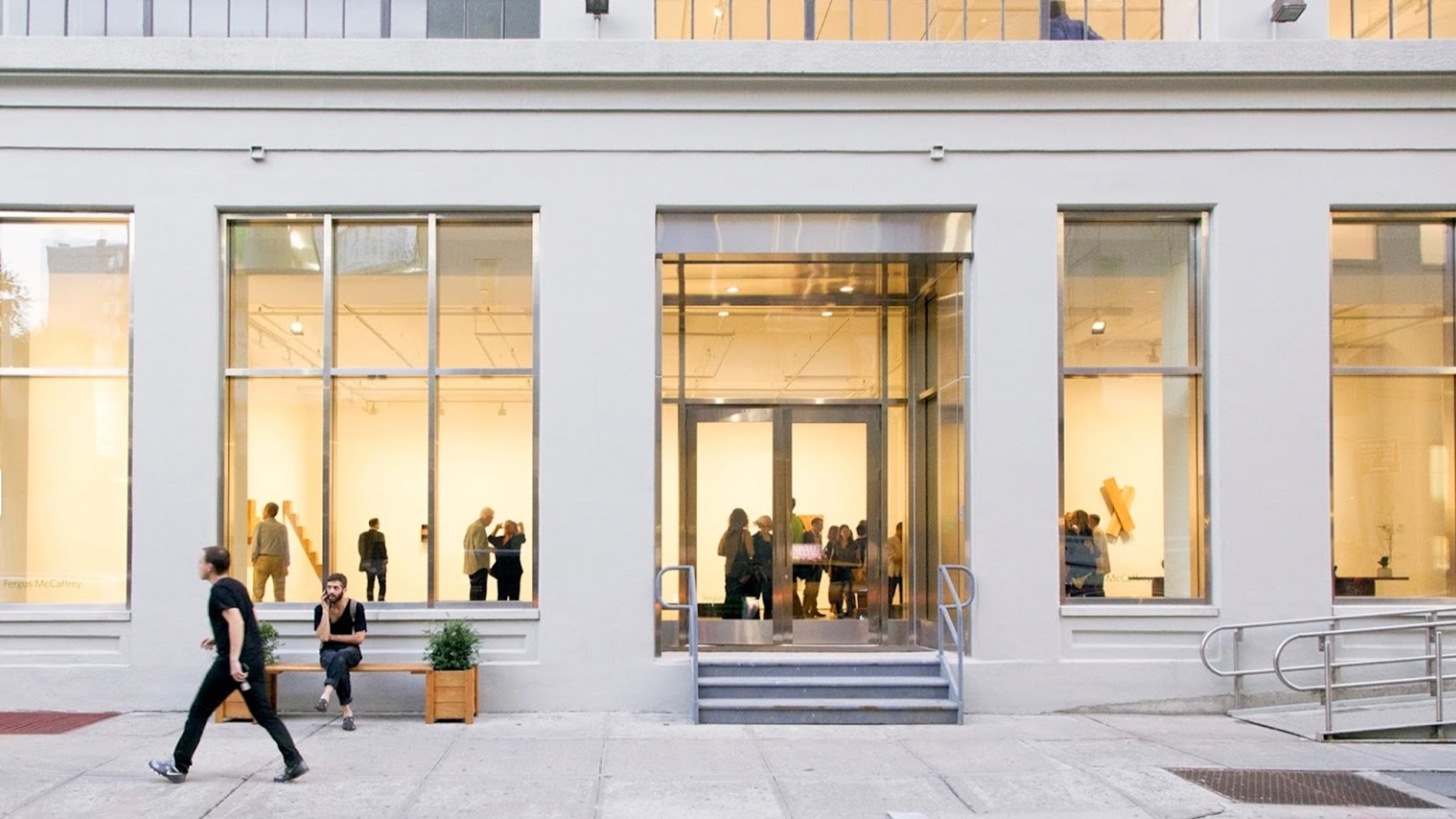
Headquartered in Chelsea’s gallery district, Fergus McCaffrey required an interior and exterior renovation of an 9,000 sf commercial space across two floors, previously vacant for 15 years. Atlas installed new electrical, plumbing, structural steel staircase, offices, flooring, high-end lighting and security system, and a HVAC system with humidity control.
Quintessential of commercial build outs, Atlas turned around a construction bid and pulled permits within the week. Driven by a gallery exhibition, the clients’ abbreviated timeline, pared with detailed finish work, drove this design/build project.
Optimized for manufacturing and previously utilized for storage, the clients’ space required significant demolition of the second floor concrete slab in order to build an architectural steel staircase in situ. In line with the architect’s vision, Atlas further leveled and polished the concrete floors to meet museum quality finishes. The intricate HVAC, humidity control and security system was hidden in the soffits. Working in partnership with the client, Atlas utilized after hours and weekend labor to meet their operational and aesthetic goals.
Location
514 W. 26th Street
New York, New York 10001
Surface Area
9,000 SF
Category
Commercial Fit-Out
Role / Self Performance
General Contractor
Concrete
Steel fabrication









