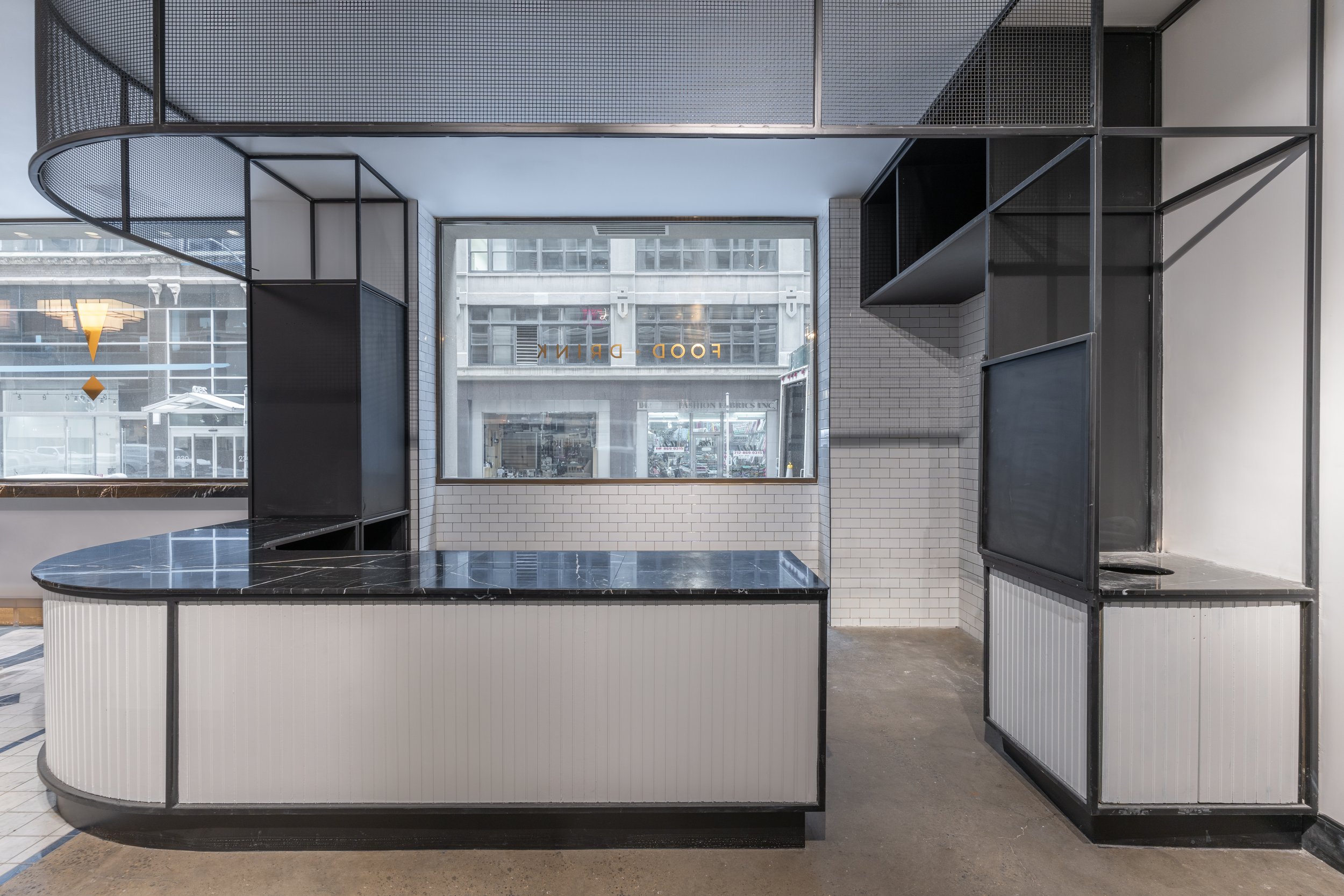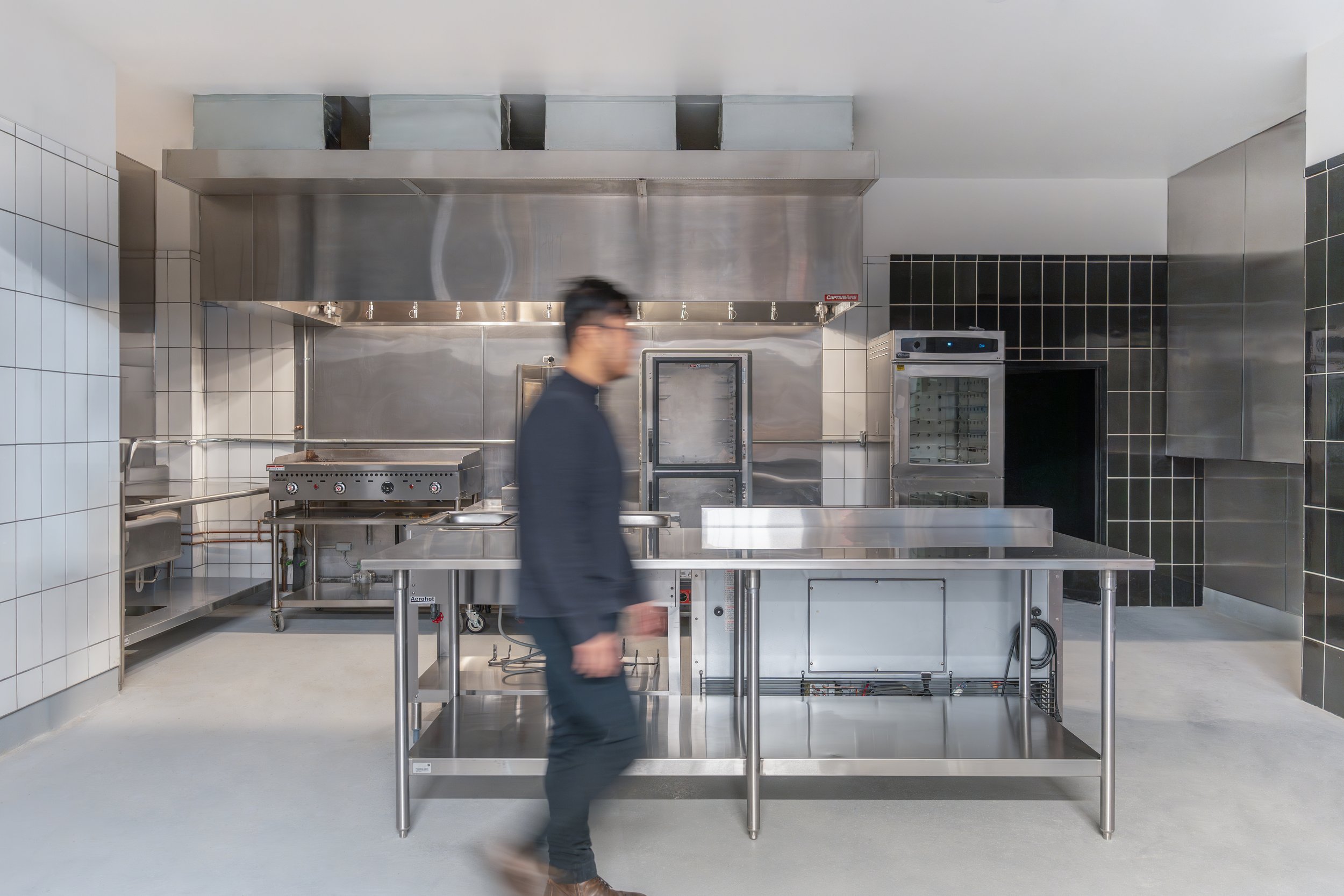
Food Trends Midtown is a retrofit of an existing food hall into a full service commercial kitchen for an established catering brand.
The existing retail location consists of a 13,000sf of ground-floor commercial space and Altas Builders worked with Food Trends as a Design/Build firm during pre-lease negotiations, scope development and construction phase. The construction scope of work involved partial demolition, major mechanical and plumbing work, new walk-in refrigeration, electrical, carpentry and finishes in order to be able to accommodate commercial production cooking equipment and creating a new retail experience for a tasting room and take-out service.
Location
231 W 39th St
New York, NY 10018
Surface Area
13,000 SF
Category
Commercial
Role / Self Performance
General Contractor
Owner’s Rep

Atlas assisted the Client by navigating the expediting and filing strategy, de-risking the lease negotiations between the Tenant and Landlord, and assigning early-stage budgets to improvements needed. Atlas then carried out the construction strategy as a builder and delivered the commercial space in five months.




